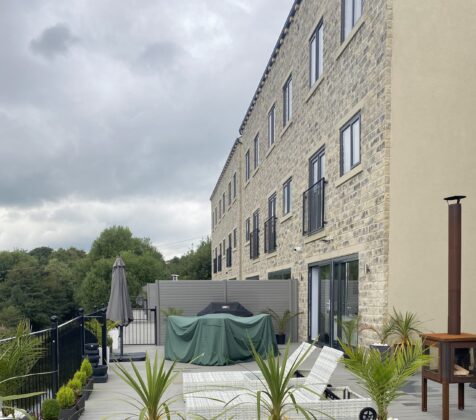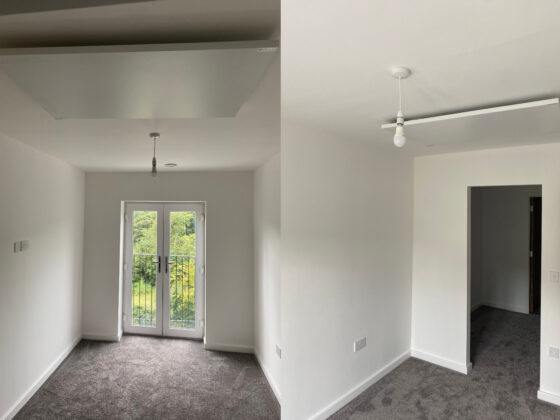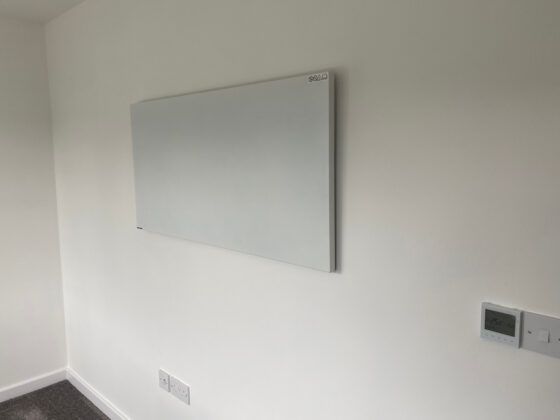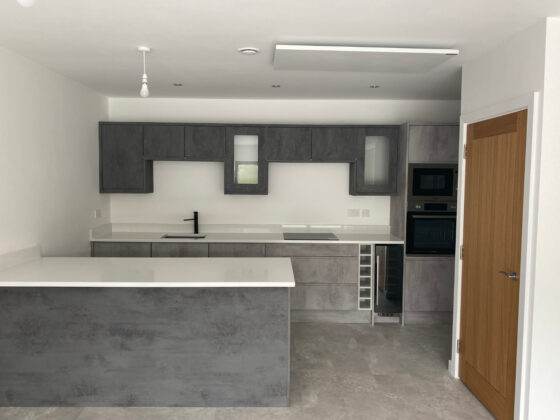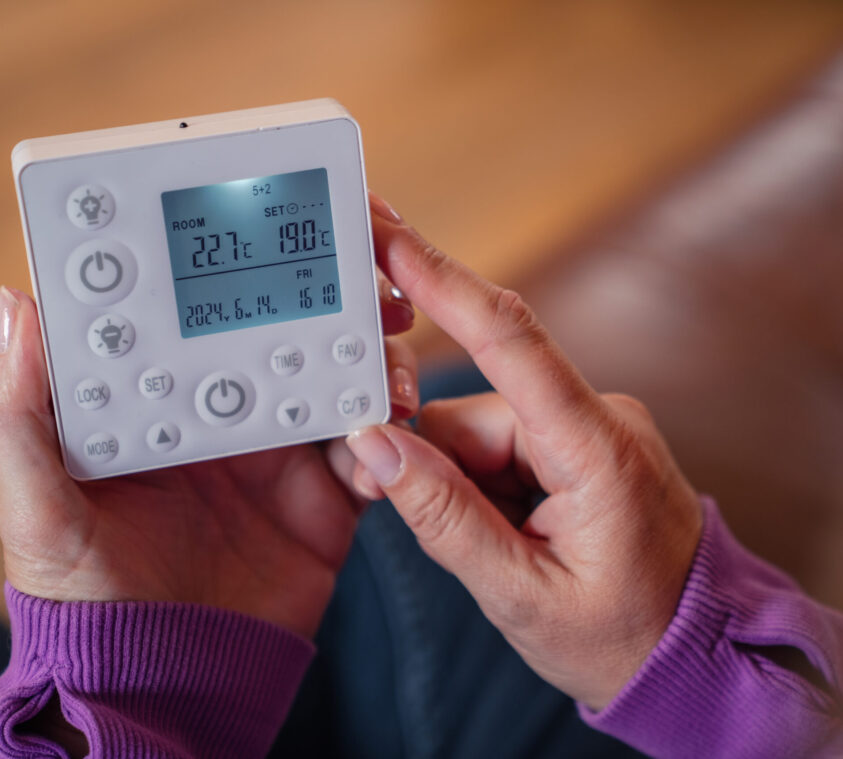12 Townhouses in Halifax

The Initial Enquiry
Back in late 2019 we had an existing customer called Nigel get in touch. He had an enquiry regarding heating for 12, 3 storey townhouses in Halifax. Nigel is a plumber and has used our products before in a previous project. The heaters obviously worked well as he wanted to see if they would also be a viable option for the townhouses as well.
The initial enquiry explained that they were looking at either infrared panels or gas as an option for the yet to be built properties. Along with this Nigel also sent over floor plans of the property. He also sent some more information on the actual build itself.
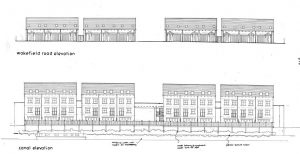
Initially it wasn’t decided if the heaters were to be wall or ceiling mounted so a quotation was sent over for both options. Along with this a cost comparison against a potential gas system was also sent.
Cost Comparison Against Gas
On a property of this size, a 32KW boiler would usually be recommended, whereas the infrared heating totalled 7.8KW. To run the gas system for an hour would work out at £1.25. The infrared on the other hand would work out to be £1.05. The infrared panels also need to be on for less amount of time. This meant the overall savings worked out to be 37% per year.
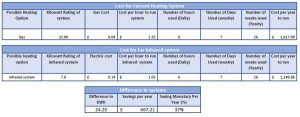
It also came to light later on that due to where the properties are located, it would’ve been virtually impossible to install a gas system. The houses were being built overhanging a river so there was no space underneath to be able to connect the gas boilers to the mains network.
Following on from sending the quotes and cost comparison, this was then forward to Colin who was the project manager. We then worked out a schematic for the heaters. This was sent over to Colin to show exactly where we would recommend the heaters to be positioned. We also included the manual for the controller and ceiling kit, our manual and an installation guide. This meant that the electrician had all the information they needed.
The First Panel Order
From here the first order was placed with a few test units so that Colin, Nigel and the installers could get a feel for the heaters and see how they were installed.
Once they had the physical panels in their hands and got to know what they were like, the order for the first two units was placed. From there the other 10 units were ordered in succession of each other. This allowed the installers time to get one unit sorted and then move onto the next one.
The property owners did have some input on what heaters they wanted in their properties. This meant that each house was slightly different to each other. Some units had wall mounted panels, some had coloured glass and others went for ceiling mounted.
Completion Of The Project
Then in September of 2021, the final order was placed for the last property. On this delivery one of our team members travelled down to sign off the project. This is included getting some pictures of the heaters installed, getting feedback from Colin, ensuring that everything went smoothly and that everything is working as it should be.
See below pictures of the properties during the building stage and then the completed build.




